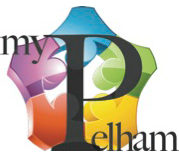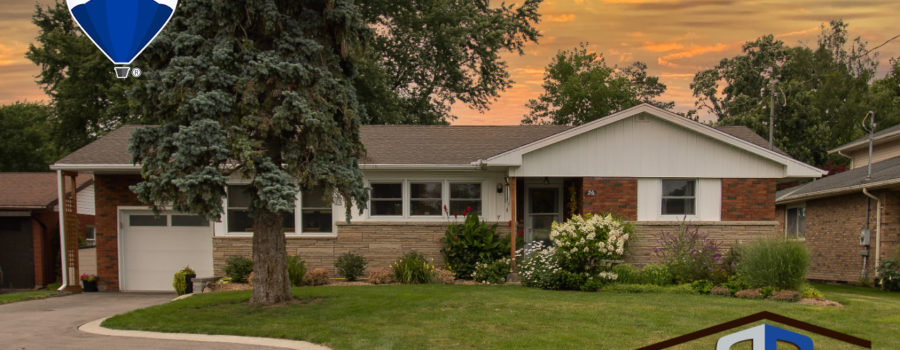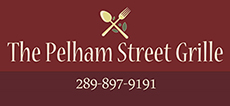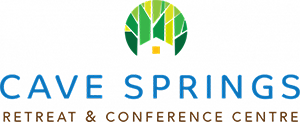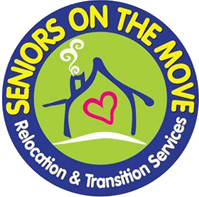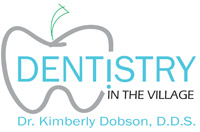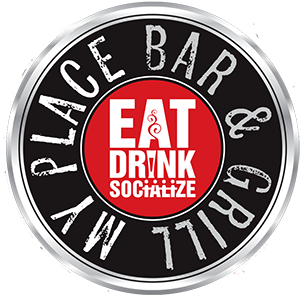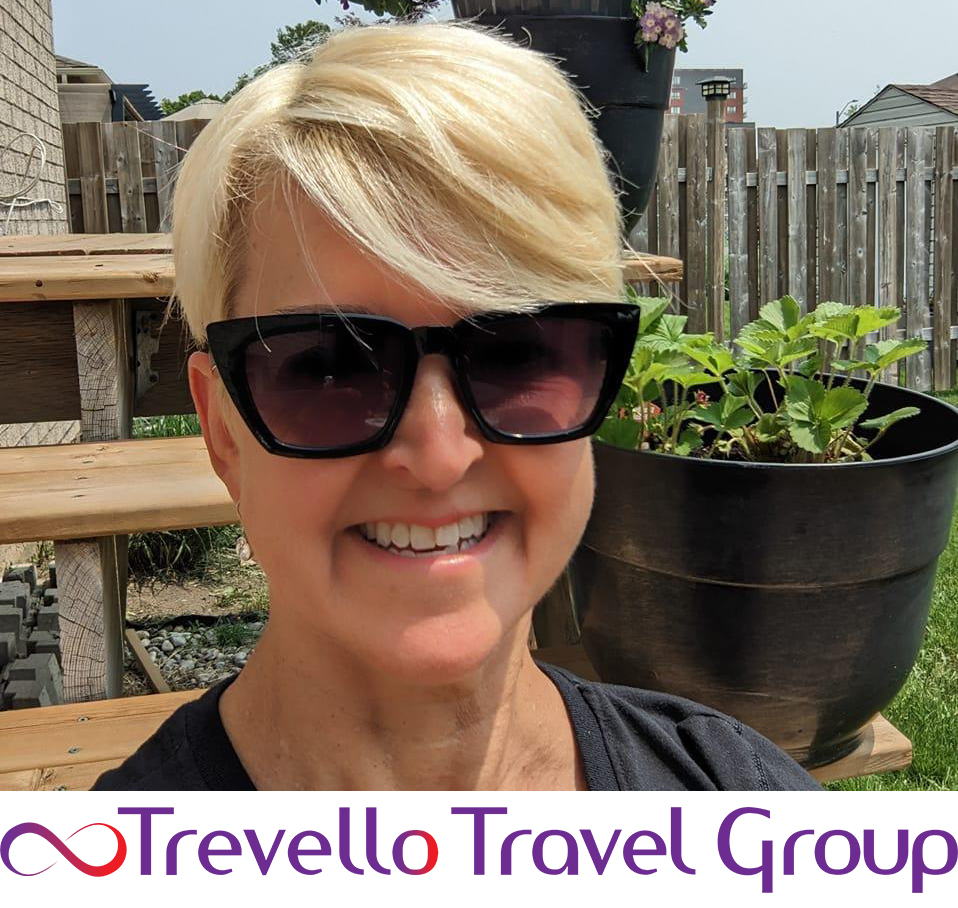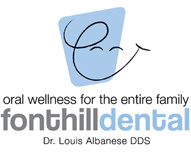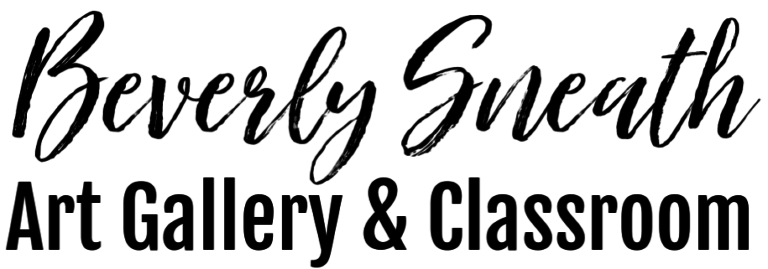3 + 1 Bedroom brick bungalow situated on a 67’ x 165’ foot lot within walking distance to Maple Park, Big windows draw in lots of natural light and many original features show off the true character of this home.
The main level offers an open-concept living/dining room highlighted by stunning full-wall angel stone gas fireplace and floor to ceiling window overlooking exquisitely landscaped private patio with water feature pond, fully renovated eat-in kitchen with custom crafted natural wood cabinets, quartz countertops and tile backsplash, unique sunroom-style family room features free-standing gas woodstove highlighted by accent tile wall, has walk-out to patio area, secondary front entrance door and access to garage. Fully updated main bath with double sink vanity and 5 ft shower with seat. All flooring recently updated to vinyl plank and tile with cork flooring in Family room and Lower Bedroom. Vinyl replacement windows throughout.
The lower level is partially finished with Guest bedroom and 4 pce bathroom in addition to the laundry area, workshop, and an abundance of storage space.
The attached single car garage, storage shed, and huge yard shaded by mature trees are just a few more added bonuses to this home. Prime location on quiet street, in highly sought after North Welland neighborhood, close to schools, Niagara College, Hwy 406 and all local amenities
Address: 26 Sharon Ave., Welland
Size: 1400 sq. ft
Lot Size: 67’ x 165’
Taxes: $3,642.38
Room Sizes:
Main Floor
Kitchen: 17′ x 15′ (L-Shape)
Dining Room: 13′ x 8′
Living Room: 18’ x 12’
Primary Bedroom: 13’5” x 12’5”
Bedroom: 11′ ” x 9′
Bedroom: 12’5” x 10’5”
Bathroom: 4-Piece (5 ft shower)
Family Room: 15’ x 9’
Lower Level
Bedroom 12’ x 11’
Bathroom: 4 Piece (Tub/Shower combo)
Charming Mid-Century Brick Bungalow with Huge Backyard Oasis
More Details:
- Central Air Conditioning
- Replacement Furnace (2018)
- Roof Re-shingled (2017)
- Oversized double driveway – parks 6+ cars
Just listed! Book your appointment to view – call/text John at 905-892-8920
 Back to myNiagaraOnline
Back to myNiagaraOnline