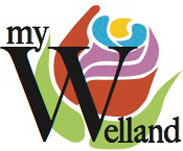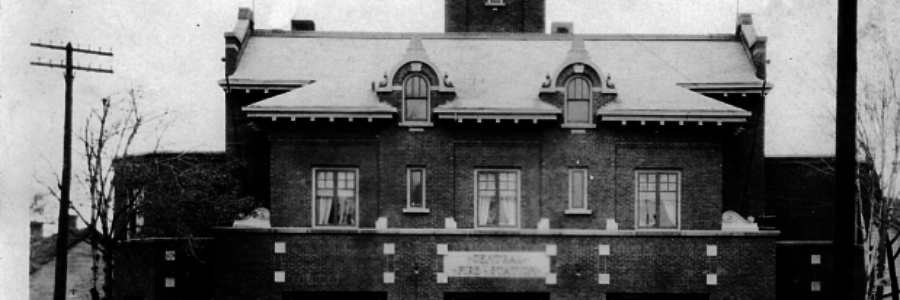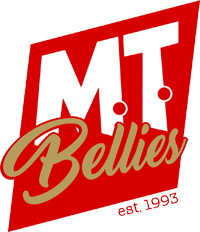Built in 1920 and designed by Walter W. LaChance (also designed the Empire Cotton Mills office).
This building is designed in the Edwardian Classical style. It has a basilica plan with hexagonal apses on either side. The sheet metal air vents on the front of the building are made to look like Greek Acroterian as they resemble old fashioned fire helmets. The interior has twin spiral oak staircases, a tin ceiling and 2 brass fire poles.
When this fire hall was first in use, horses were used to pull the wagons. This building is situated at a 45 degree angle to the intersection so that the horses could properly turn any direction they needed to go in order to fight a fire.
 Back to myNiagaraOnline
Back to myNiagaraOnline





















