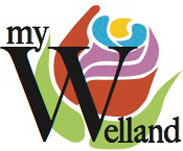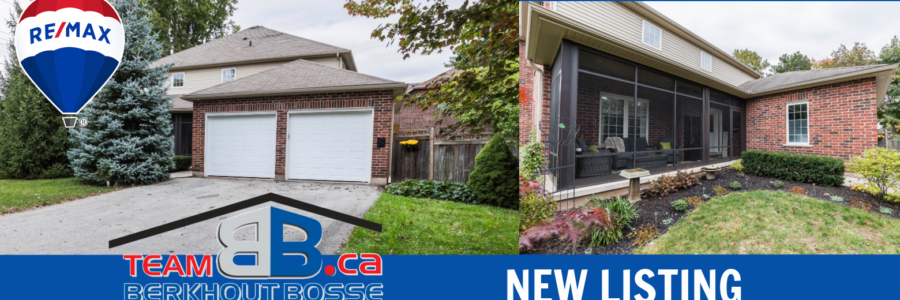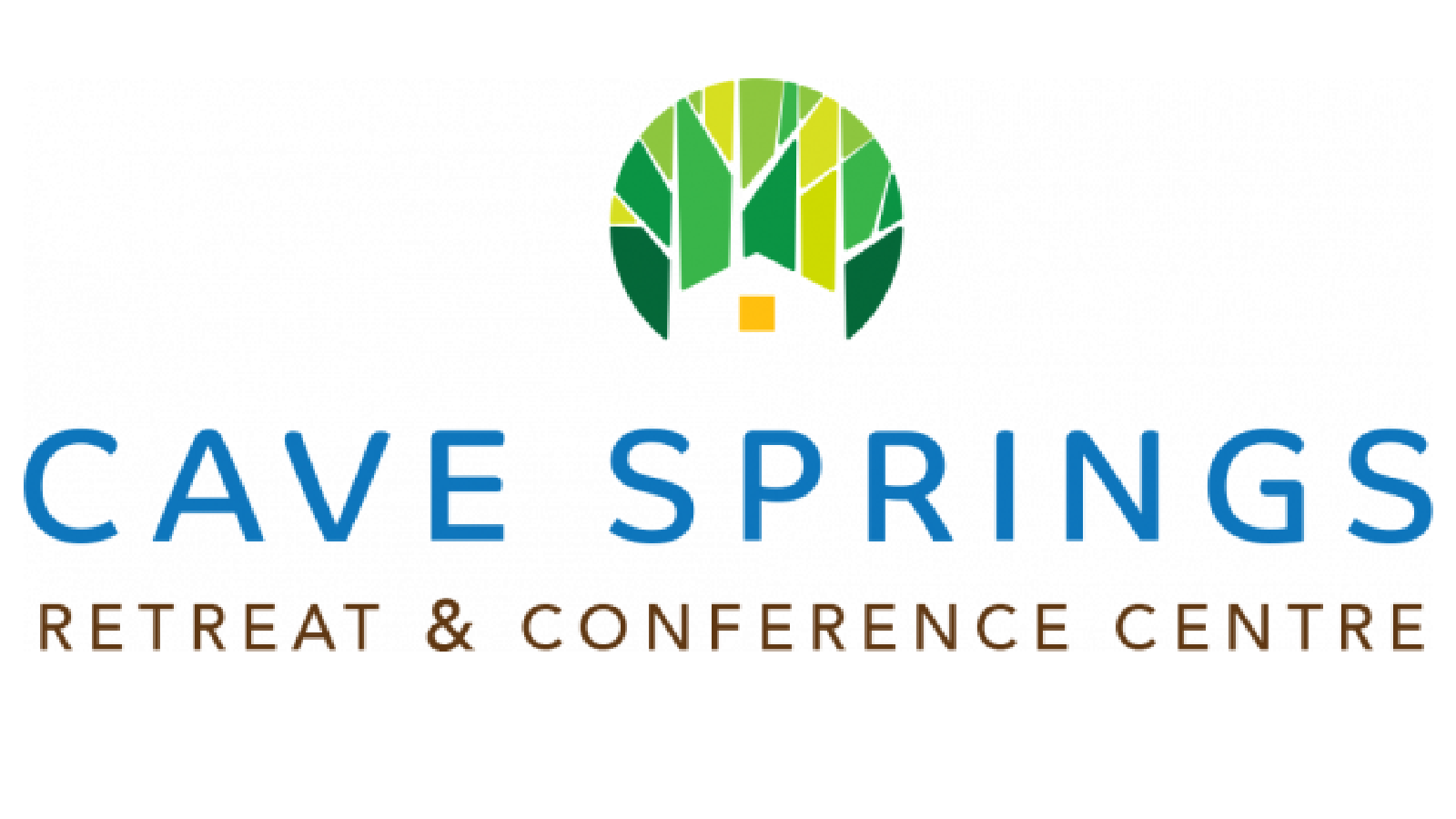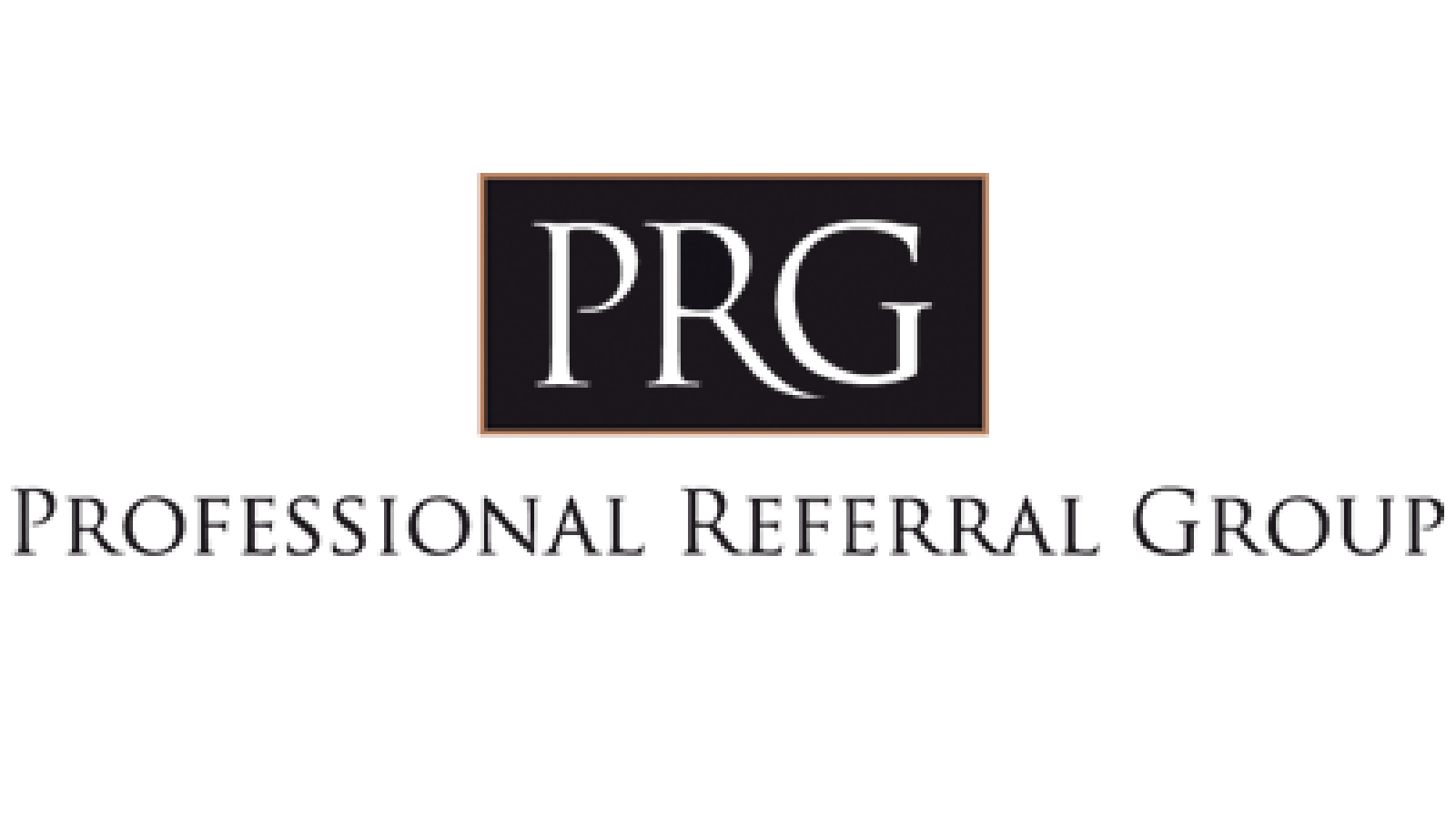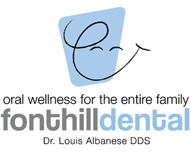1139 Balfour St., Fenwick
Upgraded to the max – enjoy country living in chic urban style, one-of-a kind 2 storey semi-detached home with full size ( 22 ft wide) double garage, custom designed for this uniquely private corner lot setting. Spacious, wide floor plan looks and feels like a detached home,
Screened in enclosed front porch extends the outdoor living space and adds a distinctive element to the curb appeal, contemporary open concept floor plan, ceramic and hardwood floors throughout, 10’ foot ceilings on the main floor, upscale kitchen with custom crafted maple cabinets, breakfast bar, large pantry and granite counter tops, garden doors to fully fenced backyard garden oasis with expansive concrete patio,
Huge Master suite with walk-in closet, luxury bathroom featuring whirlpool tub and separate shower, finished basement with gas fireplace and alcove area used as 3rd Bedroom,
This showcase home is located within easy walking distance of Fenwick village centre – one of Niagara’s most desirable rural communities offering easy access to the QEW and to Hamilton and just minutes from Fonthill
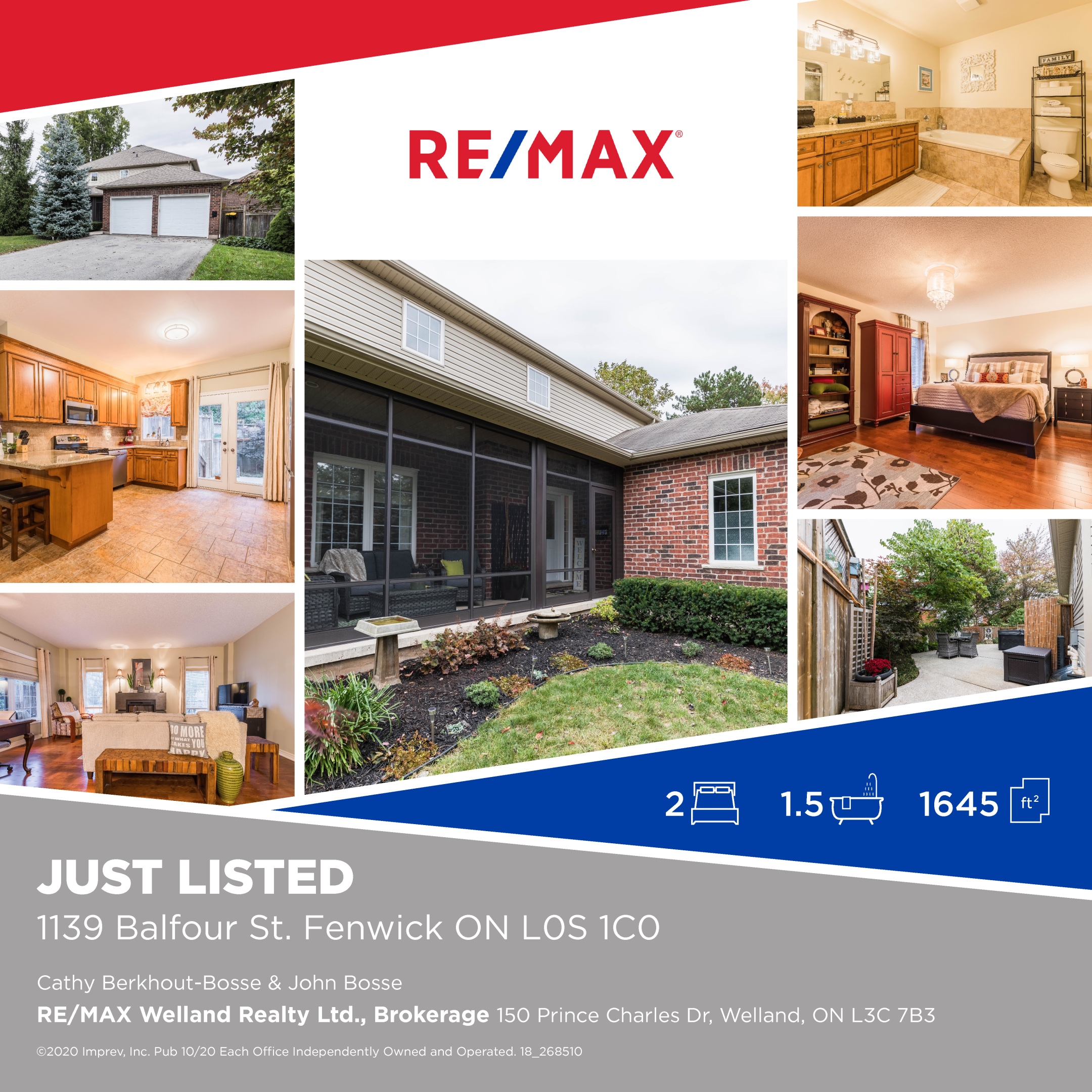
 Back to myNiagaraOnline
Back to myNiagaraOnline